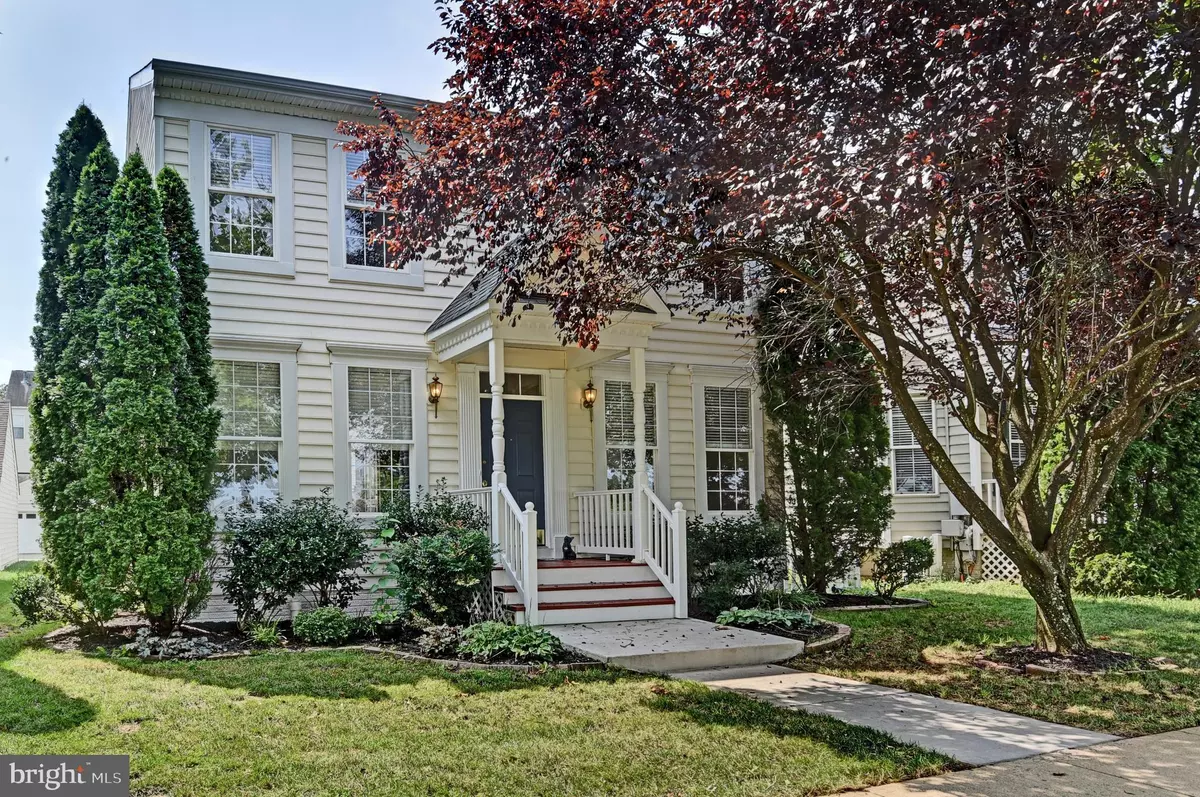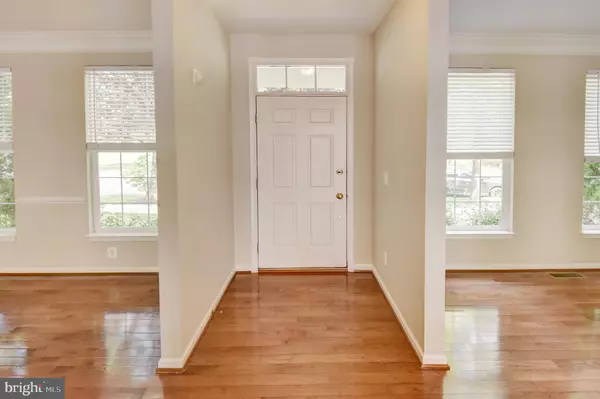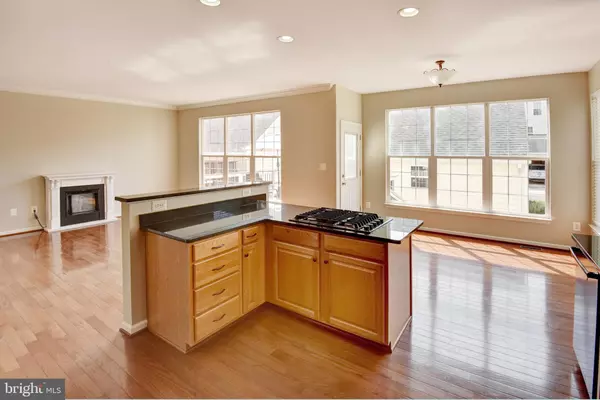$603,000
$599,000
0.7%For more information regarding the value of a property, please contact us for a free consultation.
42787 FREEDOM ST Chantilly, VA 20152
4 Beds
4 Baths
2,957 SqFt
Key Details
Sold Price $603,000
Property Type Single Family Home
Sub Type Detached
Listing Status Sold
Purchase Type For Sale
Square Footage 2,957 sqft
Price per Sqft $203
Subdivision South Riding
MLS Listing ID VALO419550
Sold Date 09/29/20
Style Colonial
Bedrooms 4
Full Baths 3
Half Baths 1
HOA Fees $94/mo
HOA Y/N Y
Abv Grd Liv Area 2,112
Originating Board BRIGHT
Year Built 2001
Annual Tax Amount $5,385
Tax Year 2020
Lot Size 4,356 Sqft
Acres 0.1
Property Description
Welcome to this lovely well maintained and charming 4 bedroom, 3.5 bath, 2 car garage single family home in South Riding. The first impression when entering this home is the open layout and the gorgeous hardwood flooring throughout the main level. This main level consists of an true eat in kitchen with granite counter tops, island, GAS cooking, and plenty of cabinet space. Walls of windows provide the family room and kitchen with lots of natural sunlight . A spacious separate dining room and a living room complete the main level. The master bedroom is on the upper level c/w an ensuite bath, 3 additional bedrooms and a laundry room. The fully finished lower level is a wonderful wide open space perfect for family gatherings and entertaining friends. Plenty of space for media room/home gym/ children?s playroom etc. and it has a full bathroom. This home has just been freshly painted from floor to ceiling on all 3 levels and brand new flooring throughout the entire home was just installed. The exterior of the home has a nice curb appeal with a welcoming front porch and the rear of the home has a great deck and stone patio which is the perfect spot for morning coffee or relaxing at the end of the day with family and friends. The sprinkler system will keep your lawn healthy and happy. This lovely home is situated right across the street from Hutchison Farm Elementary School and close to shopping and all the rear amenities South Riding has to offer
Location
State VA
County Loudoun
Zoning 05
Rooms
Other Rooms Living Room, Dining Room, Primary Bedroom, Bedroom 2, Bedroom 3, Bedroom 4, Kitchen, Family Room, Recreation Room
Interior
Interior Features Carpet, Family Room Off Kitchen, Floor Plan - Open, Formal/Separate Dining Room, Kitchen - Gourmet, Kitchen - Eat-In, Kitchen - Island, Kitchen - Table Space, Primary Bath(s), Recessed Lighting, Tub Shower, Walk-in Closet(s), Wood Floors
Hot Water Natural Gas
Heating Forced Air
Cooling Central A/C
Flooring Carpet, Hardwood, Laminated
Equipment Built-In Microwave, Cooktop, Dishwasher, Disposal, Icemaker, Oven - Wall, Refrigerator
Fireplace N
Appliance Built-In Microwave, Cooktop, Dishwasher, Disposal, Icemaker, Oven - Wall, Refrigerator
Heat Source Natural Gas
Laundry Hookup
Exterior
Exterior Feature Deck(s), Patio(s), Porch(es)
Garage Garage - Rear Entry, Garage Door Opener
Garage Spaces 2.0
Amenities Available Baseball Field, Basketball Courts, Common Grounds, Exercise Room, Fitness Center, Jog/Walk Path, Library, Party Room, Picnic Area, Pool - Outdoor, Recreational Center, Soccer Field, Swimming Pool, Tennis Courts, Tot Lots/Playground
Waterfront N
Water Access N
Accessibility None
Porch Deck(s), Patio(s), Porch(es)
Parking Type Detached Garage
Total Parking Spaces 2
Garage Y
Building
Lot Description Front Yard, SideYard(s), Rear Yard
Story 3
Sewer Public Sewer
Water Public
Architectural Style Colonial
Level or Stories 3
Additional Building Above Grade, Below Grade
New Construction N
Schools
Elementary Schools Hutchison Farm
Middle Schools J. Michael Lunsford
High Schools Freedom
School District Loudoun County Public Schools
Others
HOA Fee Include Common Area Maintenance,Management,Pool(s),Recreation Facility,Reserve Funds,Snow Removal,Trash
Senior Community No
Tax ID 165189489000
Ownership Fee Simple
SqFt Source Assessor
Acceptable Financing Cash, Conventional, FHA, VA
Horse Property N
Listing Terms Cash, Conventional, FHA, VA
Financing Cash,Conventional,FHA,VA
Special Listing Condition Standard
Read Less
Want to know what your home might be worth? Contact us for a FREE valuation!

Our team is ready to help you sell your home for the highest possible price ASAP

Bought with Azar K Abbasi • Samson Properties






